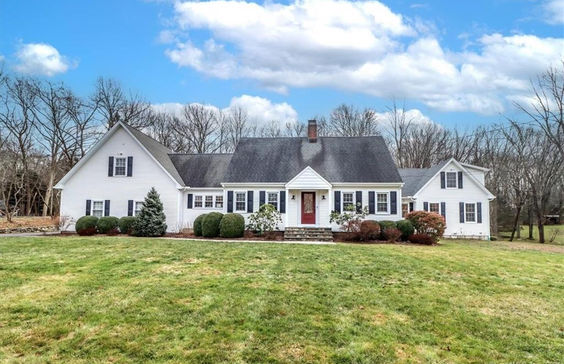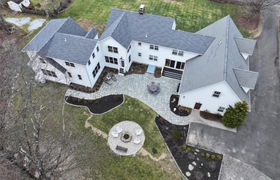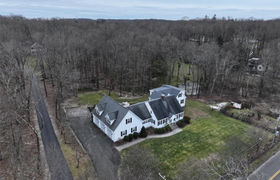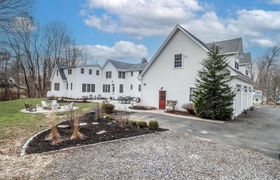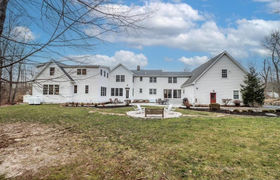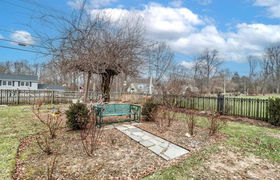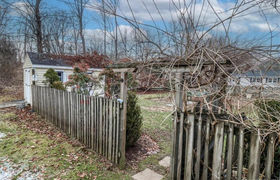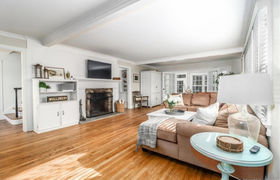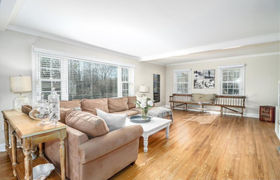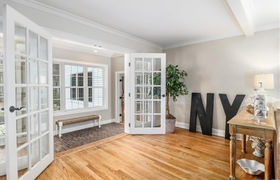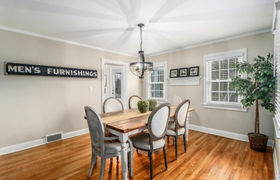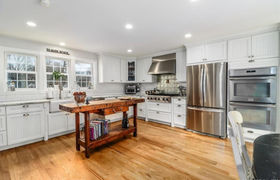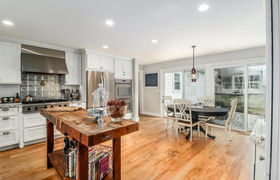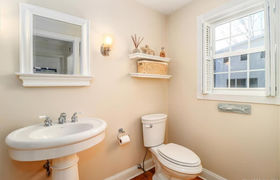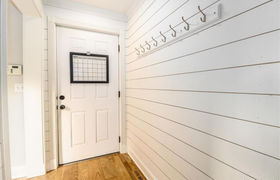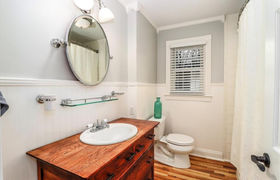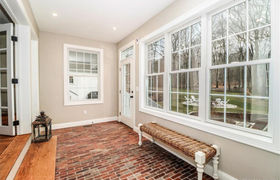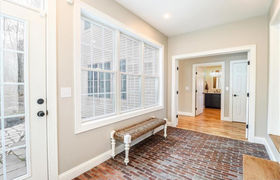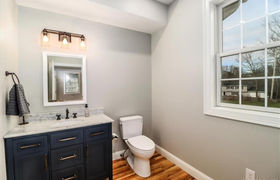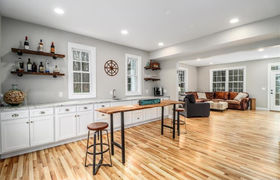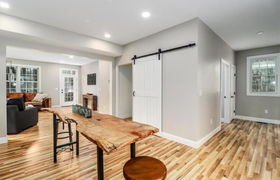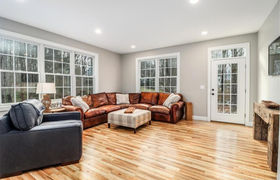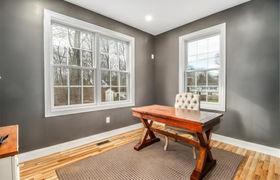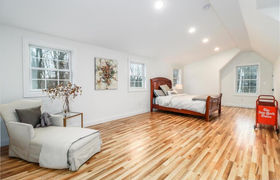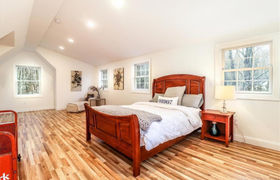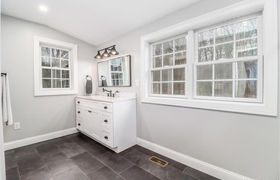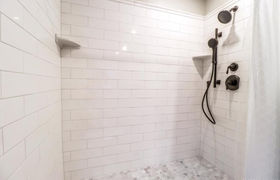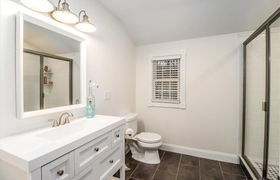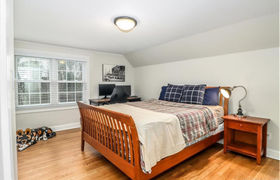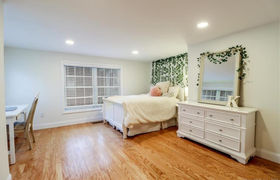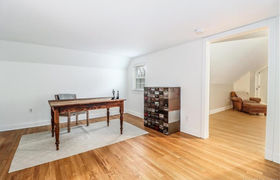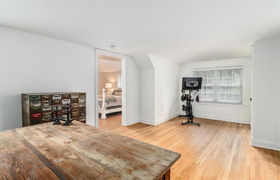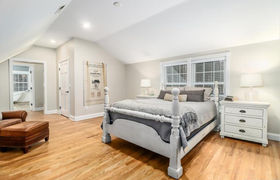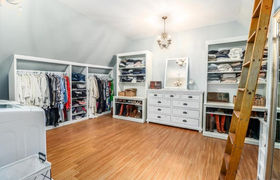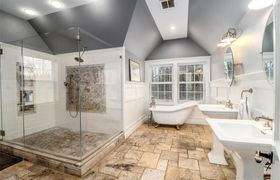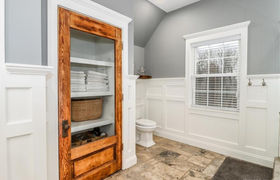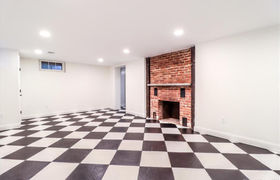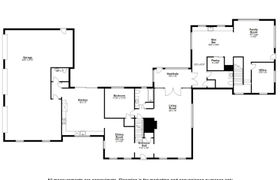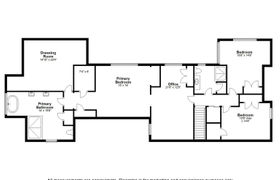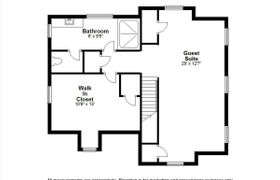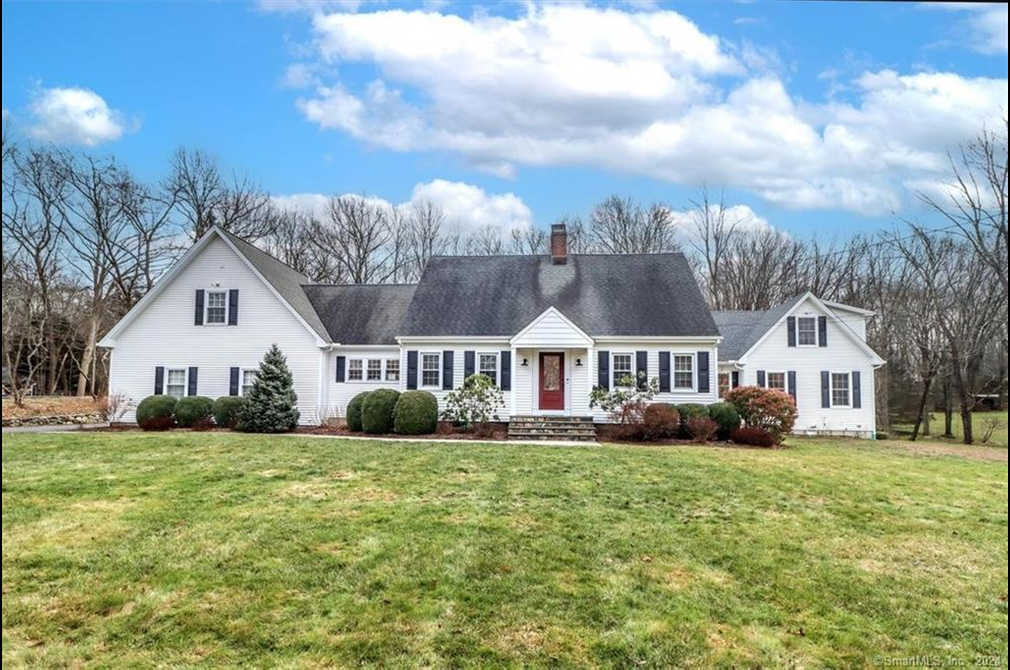$6,294/mo
The quality workmanship is apparent in the construction of the original house and in the 2000sf addition completed just a year ago! The entire house has been updated w/beautiful finishes and is spectacularly decorated. The professionally landscaped outdoor space offers an extensive tumbled bluestone patio along w/fire pit area. A 1200 sf fenced garden w/shed provides a wonderful oasis. The house welcomes you into its inviting, large rooms and beautifully designed floor plan that affords space for in-laws, au-pair, or office w/separate entrance. The sunny kitchen has soft close cherry cabinets, SS appliances including a Viking cooktop, and farmhouse sink. The newly constructed addition has two separate entrances and a great room w/large wet bar, soft close maple cabinets, and granite countertop opening to a light and bright family room. A first floor office and upper level bedroom suite with enormous walk-in closet, W/D hookup and spa-inspired bath complete the new space. The primary bedroom suite is a delight - a separate room for office/exercise/library, a walk-in closet that will blow you away, and a stunning primary bath. You'll enjoy many new updates & upgraded features here - all new siding, new gutters, newer roof on most portions, all new door hardware, all hardwood floors refinished, completely renovated baths & numerous gorgeous details throughout this very lovely home. 450 sf finished space w/fpl in basement. High end Taunton area w/easy access to shopping and I-84
