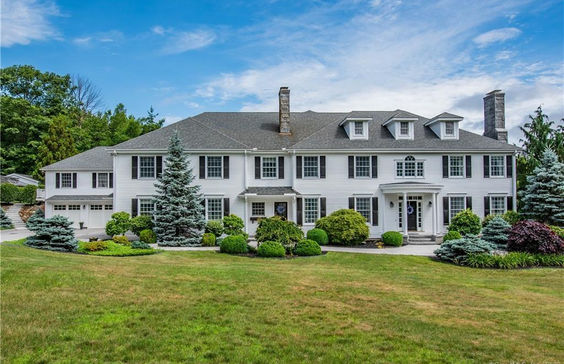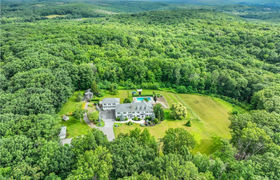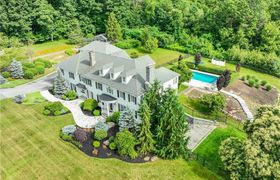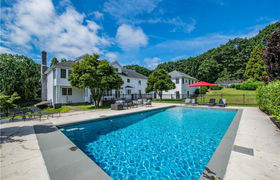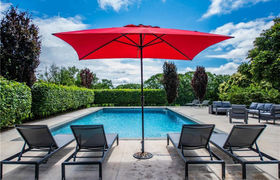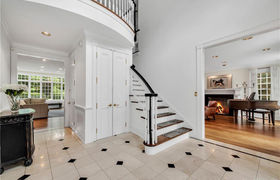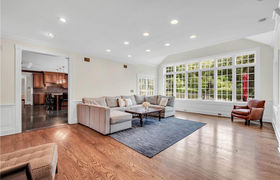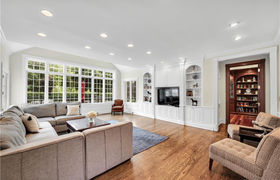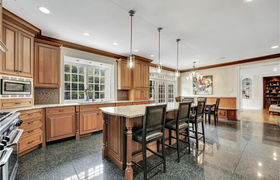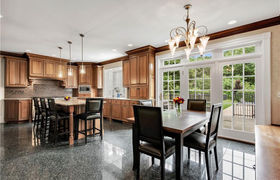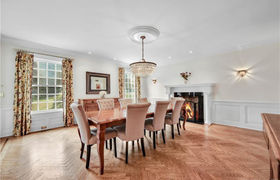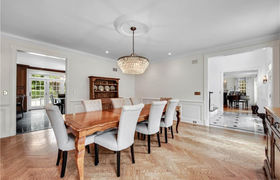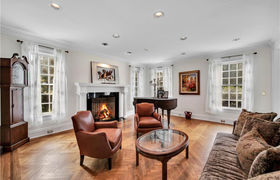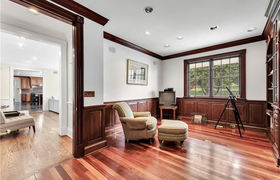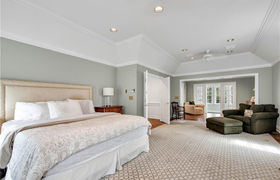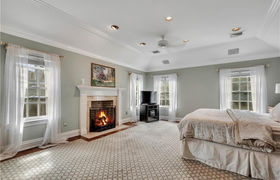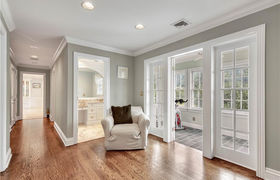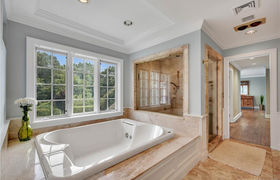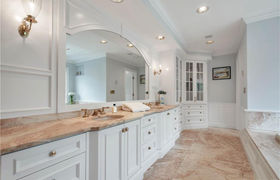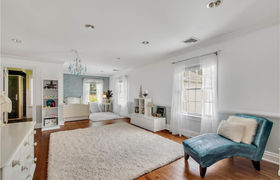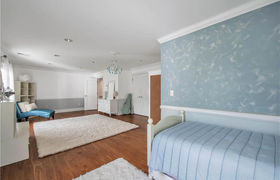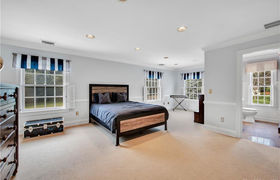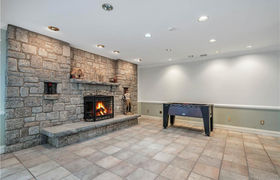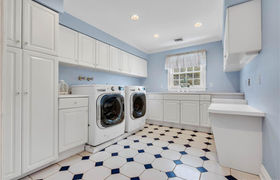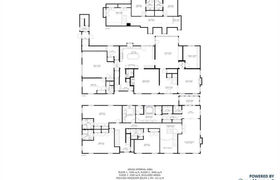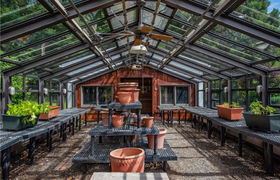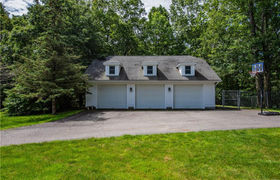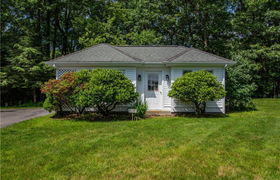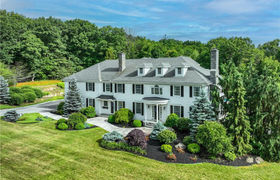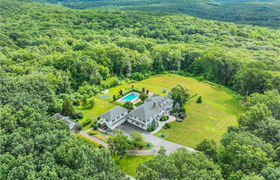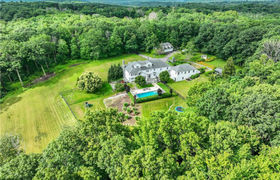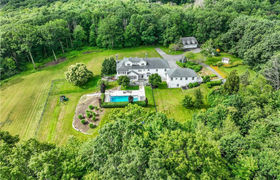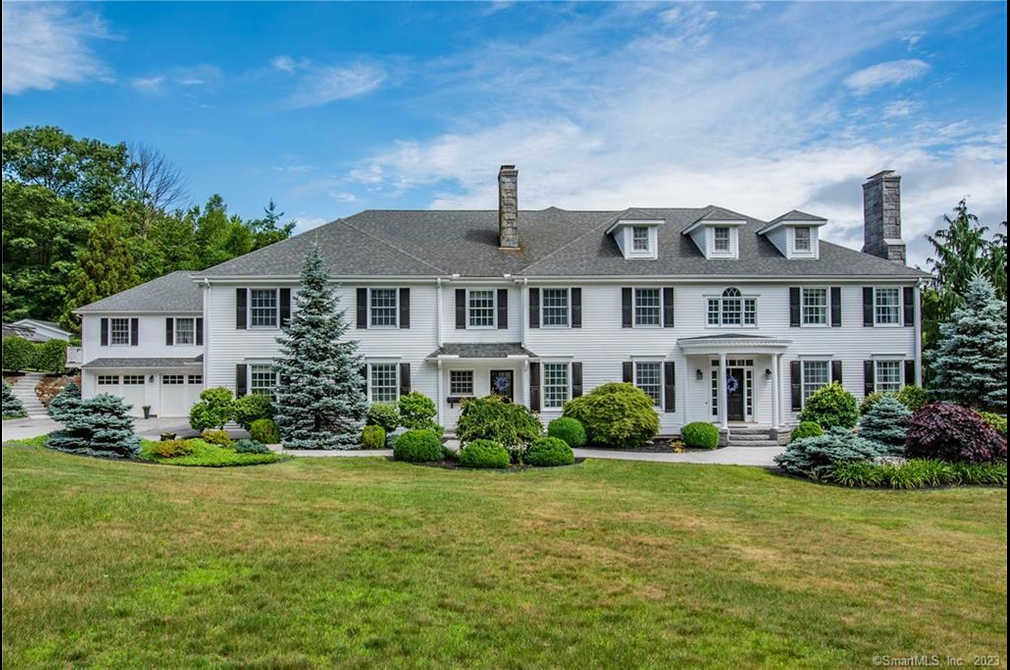$21,774/mo
Stately home w/ over 10,000sqft of finished space, in-ground pool, greenhouse, 9 car garage & separate entry apartment set on over 28 private acres in Litchfield. Home has a total of 8 bedrooms and 13 baths. Eat-in-kitchen w/ granite countertops, stainless steel appliances including Subzero fridge & 6 burner gas oven/stove, gorgeous custom cabinetry. Great room drenched in natural light & boasting custom built-ins & trimwork. Formal dining room & formal living room both w/ fireplace & herringbone wood floors. Study w/ rich woodwork & built-in cabinets & bookcases. Main level guest suite w/ den, bedroom & attached full bath. Master bedroom suite w/ trey ceilings, fireplace, walk-in closet, sunroom, attached full bath w/ stone, steam shower & jetted tub. Dedicated laundry room. 2nd level has 3 additional bedrooms which are all en-suite w/ full bathroom. 3rd level has loft area & 2 additional en-suite bedrooms w/ full bath. Fully finished lower level recreation room, wine cellar, gym, kitchenette & steam shower walks out to yard. Apartment w/ separate drive & entrance includes kitchen, living room, bedroom & full bath. Picturesque heated, salt water, gunite pool w/ bluestone patio. 3 car attached garage & heated 6 car detached garage w/ high ceilings. Greenhouse w/ electricity & water. Additional outbuildings. Strong mechanicals include hydro air & radiant heat, central air, 400amp electrical, generator & water system. Acreage is 3 separate parcels included w/ sale.
