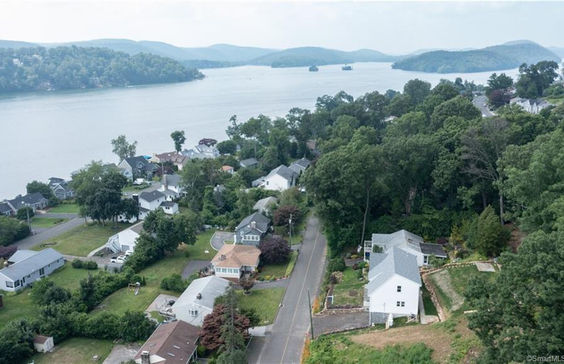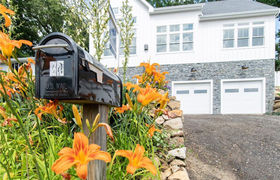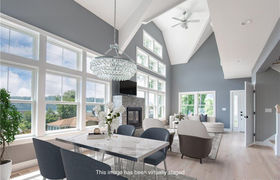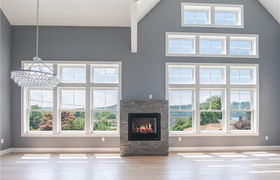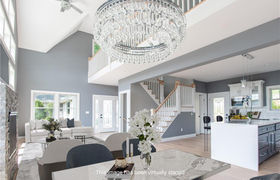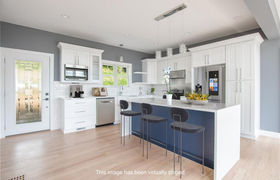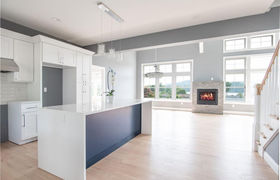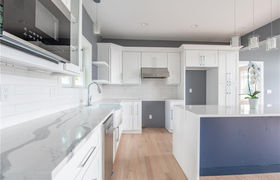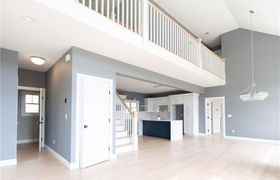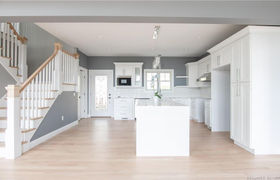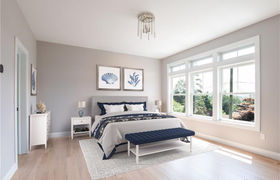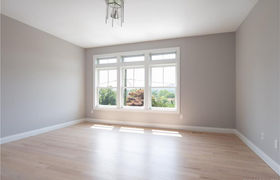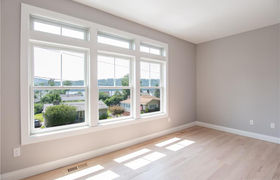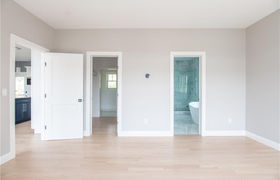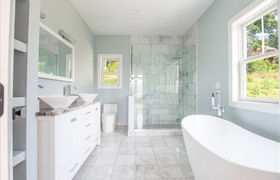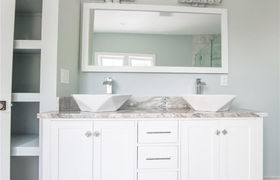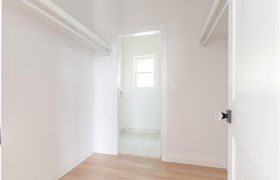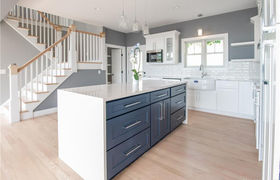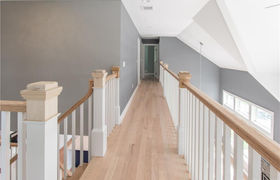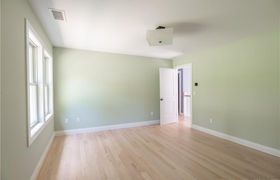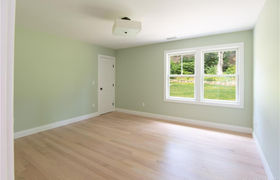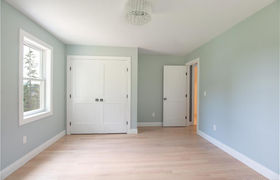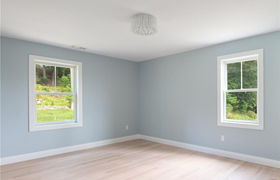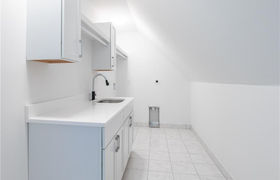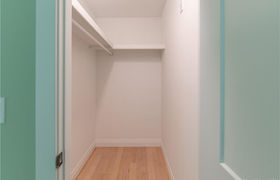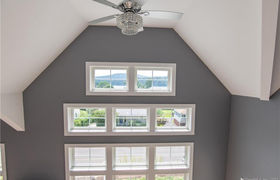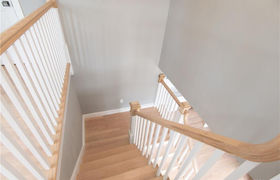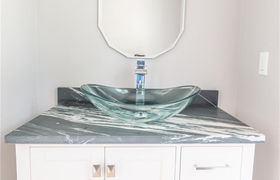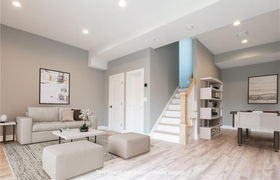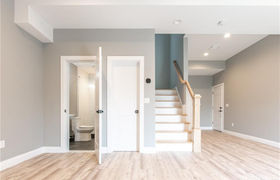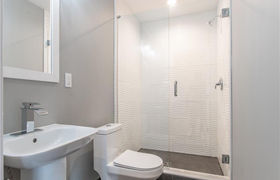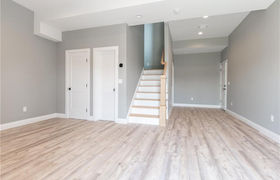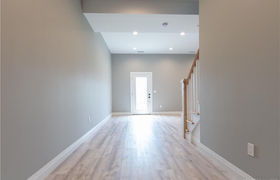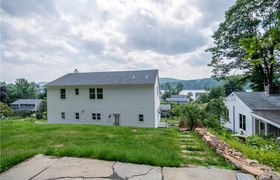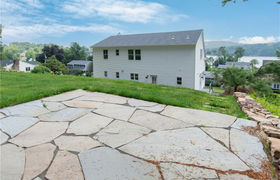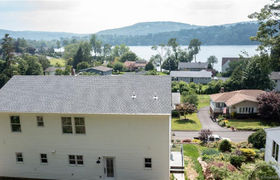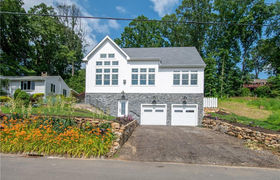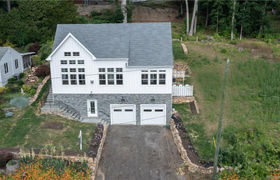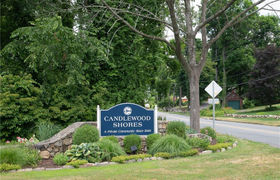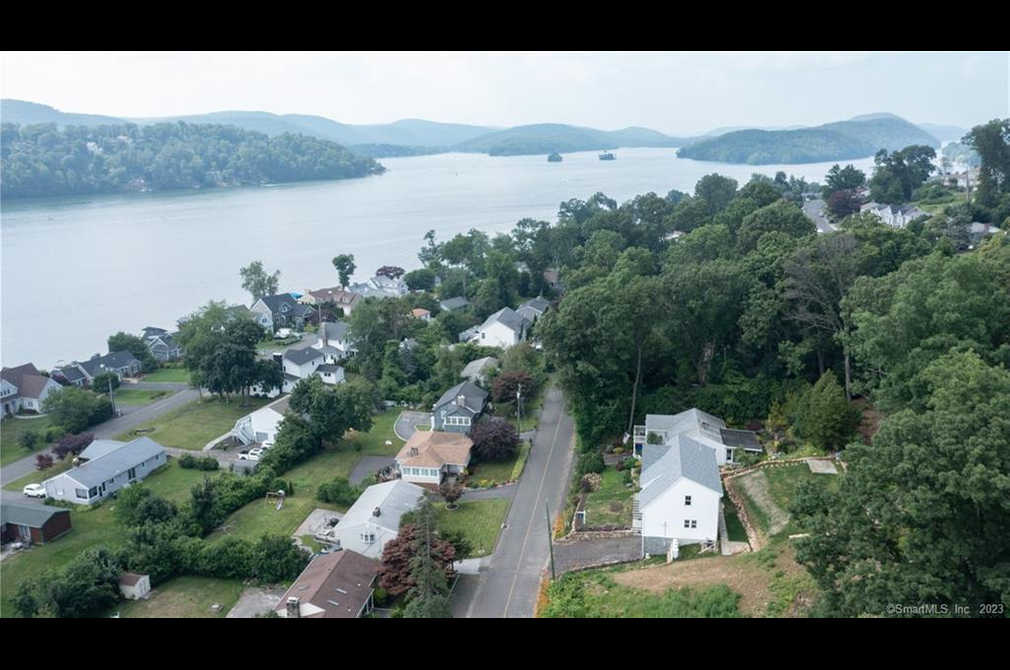$5,004/mo
Brand new and ready for occupancy! Life is better at the lake. Front deck can be built if desired. Candlewood Shores offers residences access to the expansive sandy beach, boat mooring, tot lot, sports field as well as clubhouse. Enjoy the water & mountain views. Custom built, the home offers cathedral ceilings, massive windows and open, light and bright floor plan. Large welcoming kitchen, ceramic back splash, center island with cascade waterfall counter, pantry. Superior stainless steel appliances. Main level primary bedroom suite with soaking tub, separate shower, double sink, walk-in closet and private laundry room. Upper level features two generous size bedrooms, reading lounge/loft, full bath, a large hallway closet, and large laundry room with cabinets and utility sink. Spacious office/play room with full bath at L/L, walk-in closet and 10 foot ceilings. Hardwood floors. Stone patios. Gas Fireplace. Two car garage with its own separate heating system and enormous capacity for storage. Built with energy efficiency in mind: 5 zone heating and central air conditioning systems. On demand hot water system. Blown-in insulation. Thermopane windows. Insulated garage doors. Enjoy the dining & shopping district. Minutes to major highways and Greater Danbury Area amenities: The Center For The Arts, Western CT state university, outstanding healthcare at Danbury hospital. 75 minutes to Manhattan. Credit for stove and refrigerator. owner/agent.
