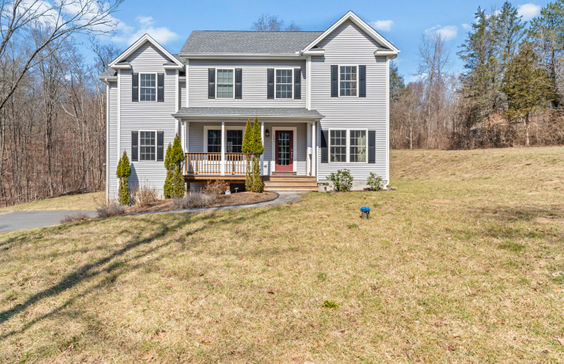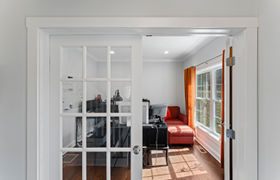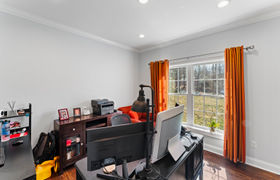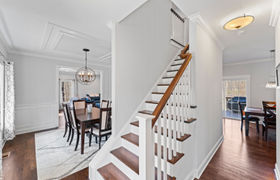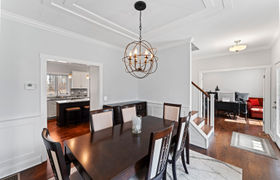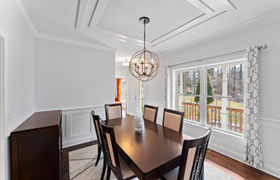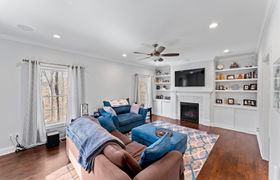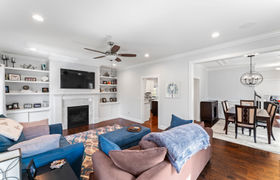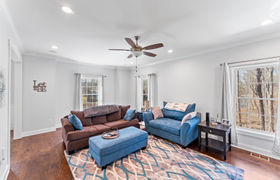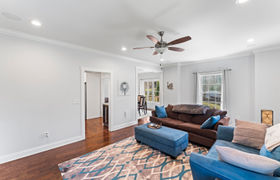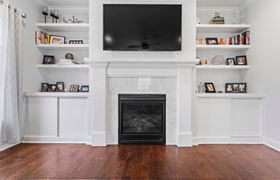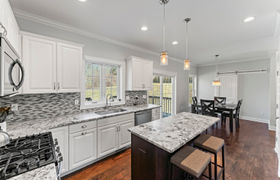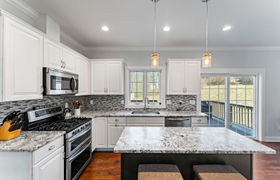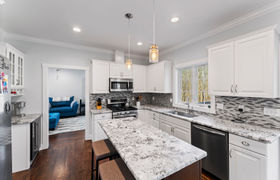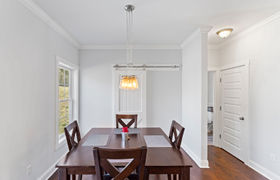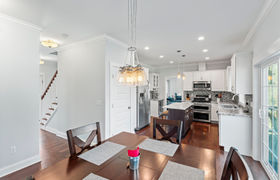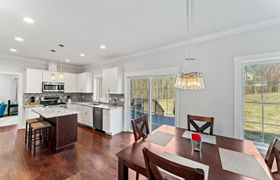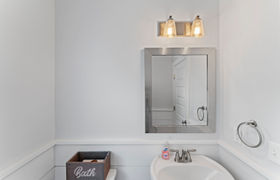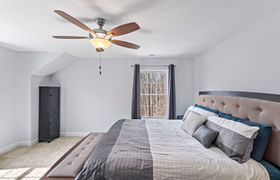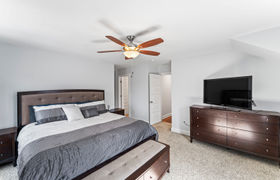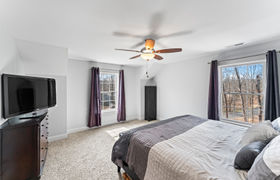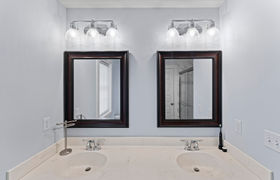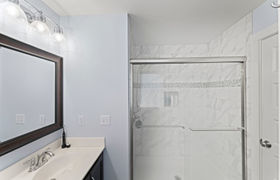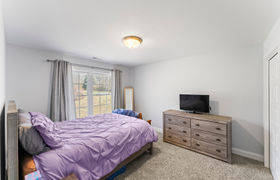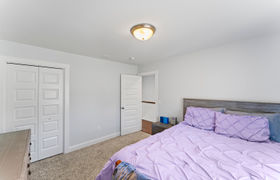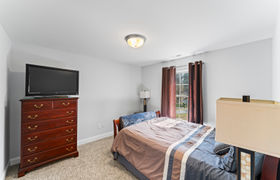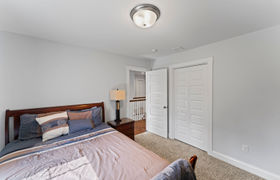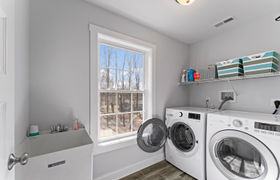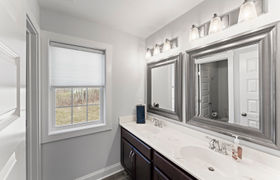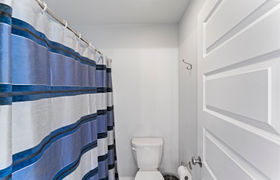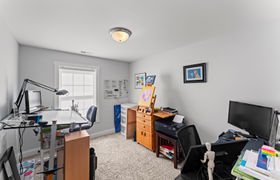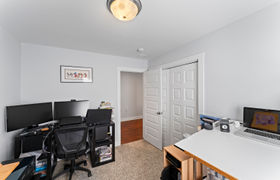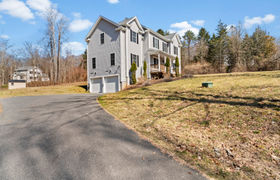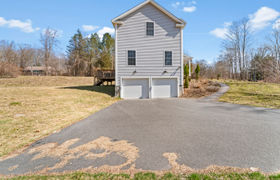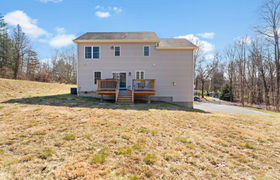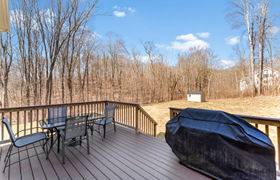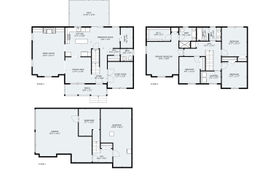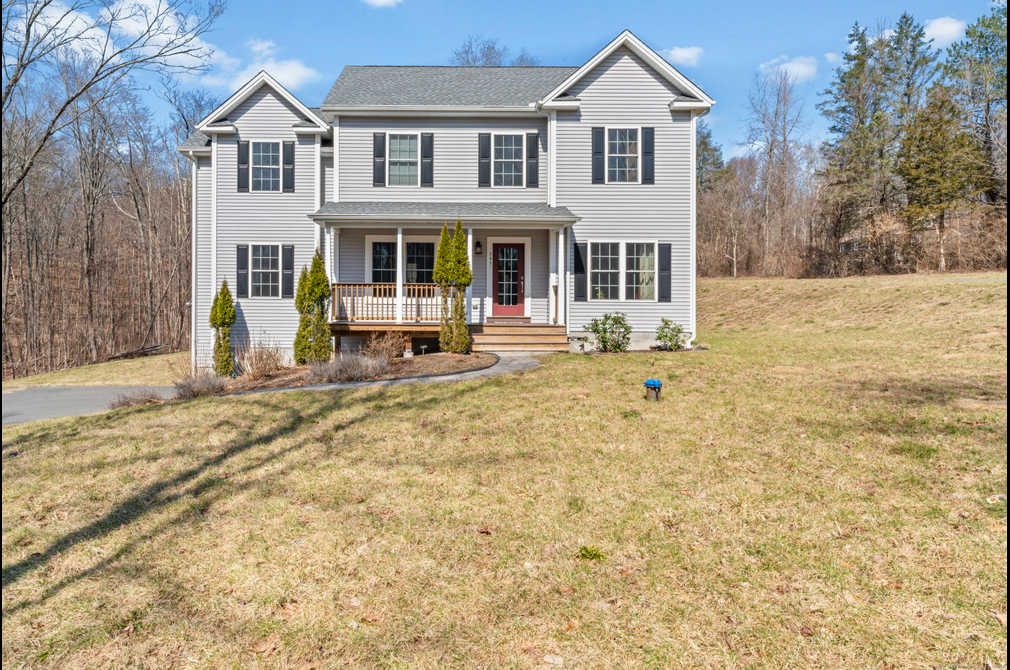$3,713/mo
Classic custom-built colonial with all upgrades and amenities. Covered front porch with composite decking. Enter and look to the right through French doors to a bright office space or den with crown molding and recessed lighting. To the left is a formal dining room with crown molding, wainscoting and racetrack ceiling. Beyond the DR is the living room with crown molding, recessed lighting, ceiling fan, marbled faced fireplace with build-ins along each side. The house has a prewired sound system (ceiling speakers, sub-woofer and receiver) which will remain with the home. The modern eat-in-kitchen with granite island and counters includes all stainless Frigidaire Gallery appliances, with gas range and wine cooler. There is a large walk-in barn door pantry and plenty of cabinet space. There are sliders out to a composite deck via this beautiful kitchen. The entire main floor has gleaming hardwood floors throughout except for the half bath which has wood styled tiling. The second level has the primary bedroom suite with walk-in closet, ceiling fan, double sinks and full tiled bath. Three large bedrooms and full double sink bathroom along with a full tiled laundry room fill out the second floor.
