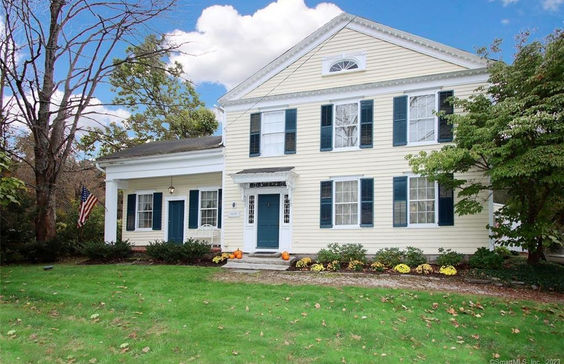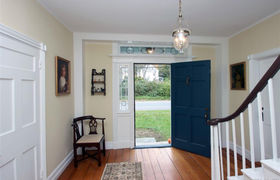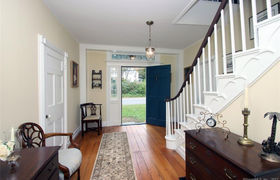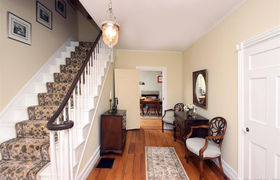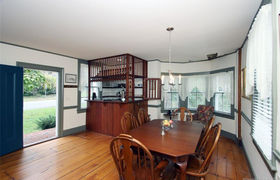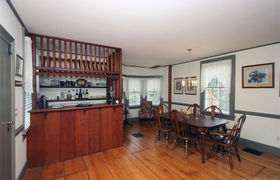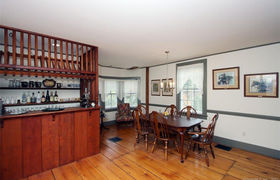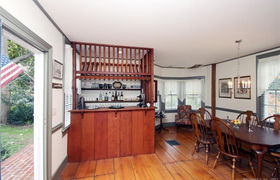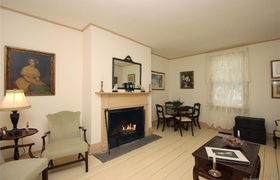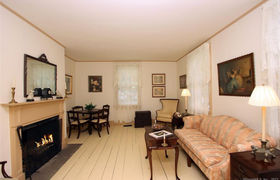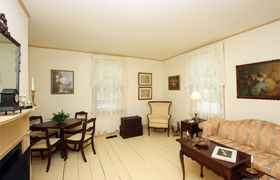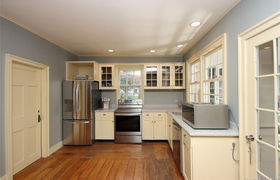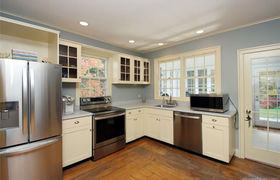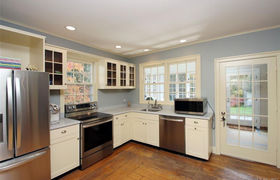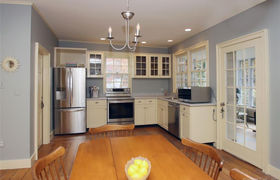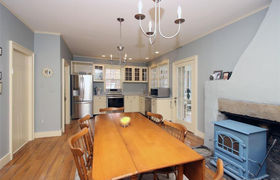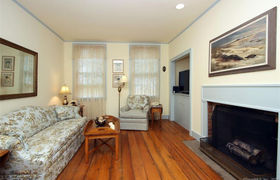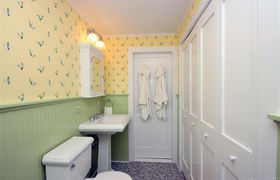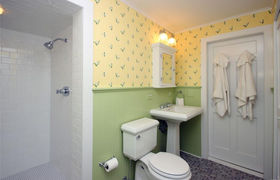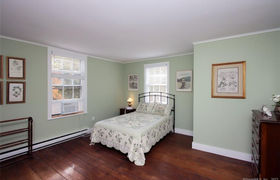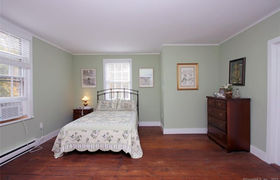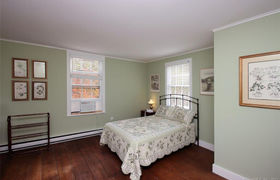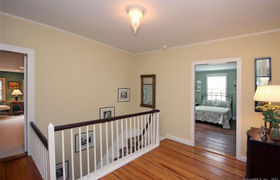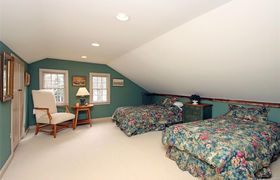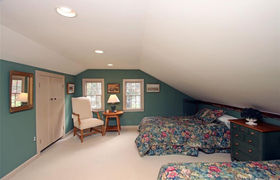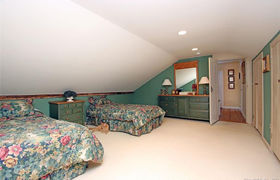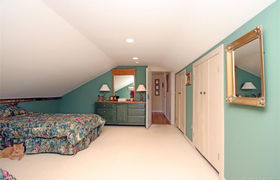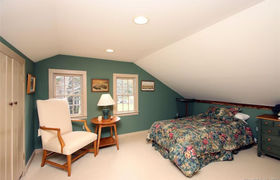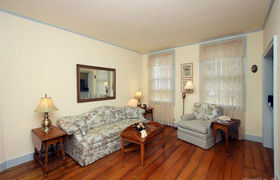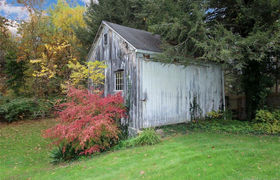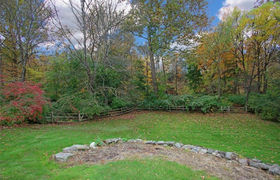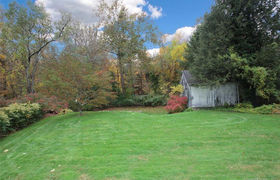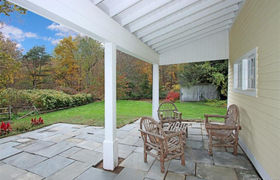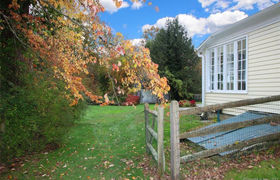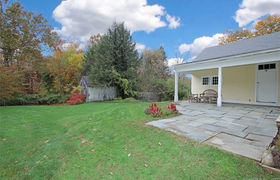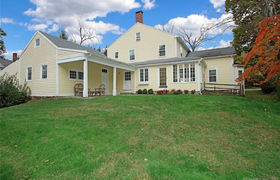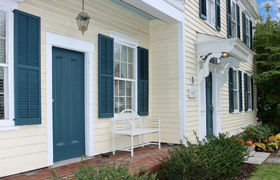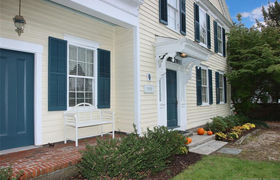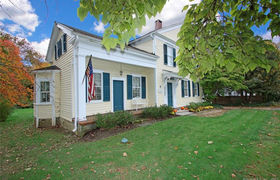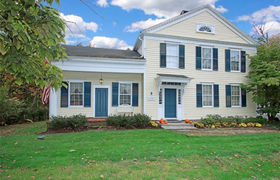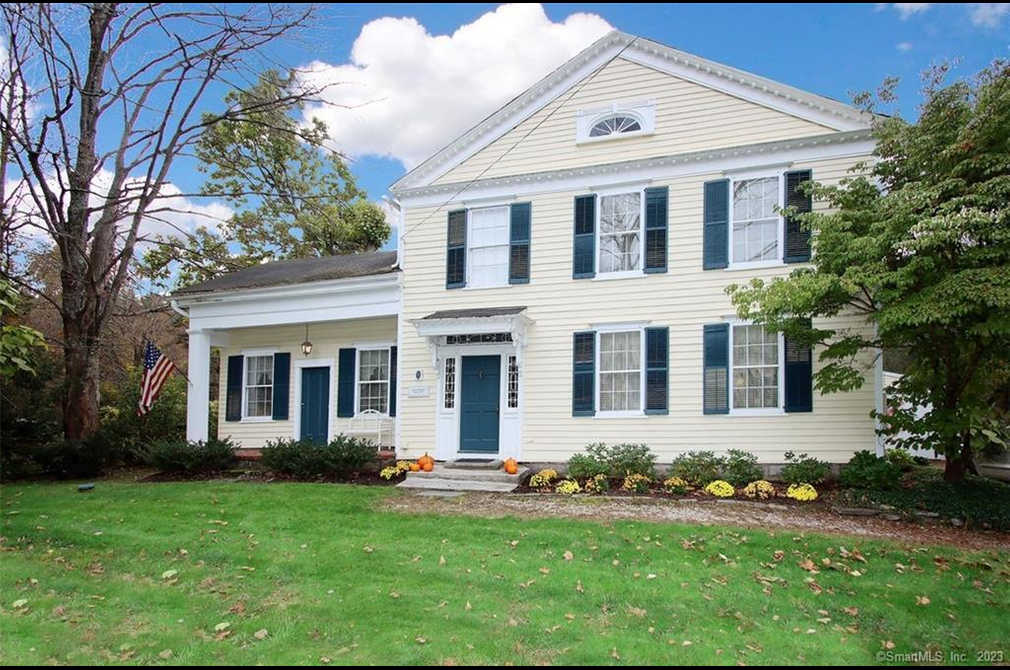$2,939/mo
This well-maintained Federal home was built in c..1780 and custom-built for a South Britain merchant named Samuel Smith. The door plaque located by the front door indicates its history can be found in the State of Connecticut Historic Resources and Certified by the Commission. You will find this very handsome home to be representative of high-quality detailed trim, all original doors (except the front door). Most windows are original 6xr6. Original Chestnut flooring wide board floors. This home reflects attention to detail, spacious rooms, with just shy room c of 9" ceilings, 4 bedrooms, 2 full baths, 6 working fireplaces, The" Tap Room" on the first floor was modeled after " The Raleigh Tavern in Williamsburg". Note the original Chestnut floors, all original beams, built-in bar, and 2 China Built-in closets. Attached garage with space for 2 cars, which dates back to the Original South Britain Creamery. Beautiful grounds, a flagstone patio with a garden, and extensive plantings. Located in the best location for the outdoor enthusiast, easy access to the Pomperaug River out your back door for fishing. The home interior was recently painted, newer stainless appliances, the kitchen was partially remodeled baths were remodeled. PLEASE NOTE, PORCH FLOORING WILL BE COMPLETED BY THE CLOSING, WORKK IN PROGRESS ON REPAIR IN TAP ROOM, .PLEASE DO NOT OPEN THE BEDROOM WITH THE SIGN ON THE DOOR (CAT IS NOT WELL AND MAY BITE) NO ROOM FOR ADDITIONA PHOTOS. MOTIVATED SELLER!
