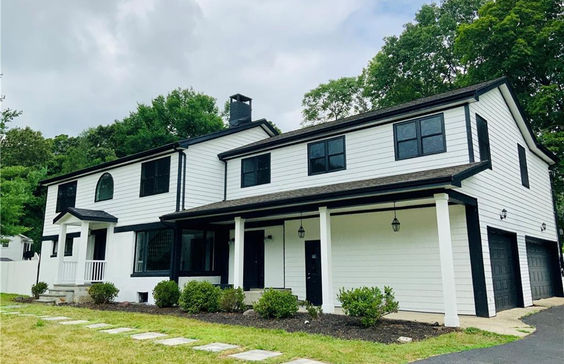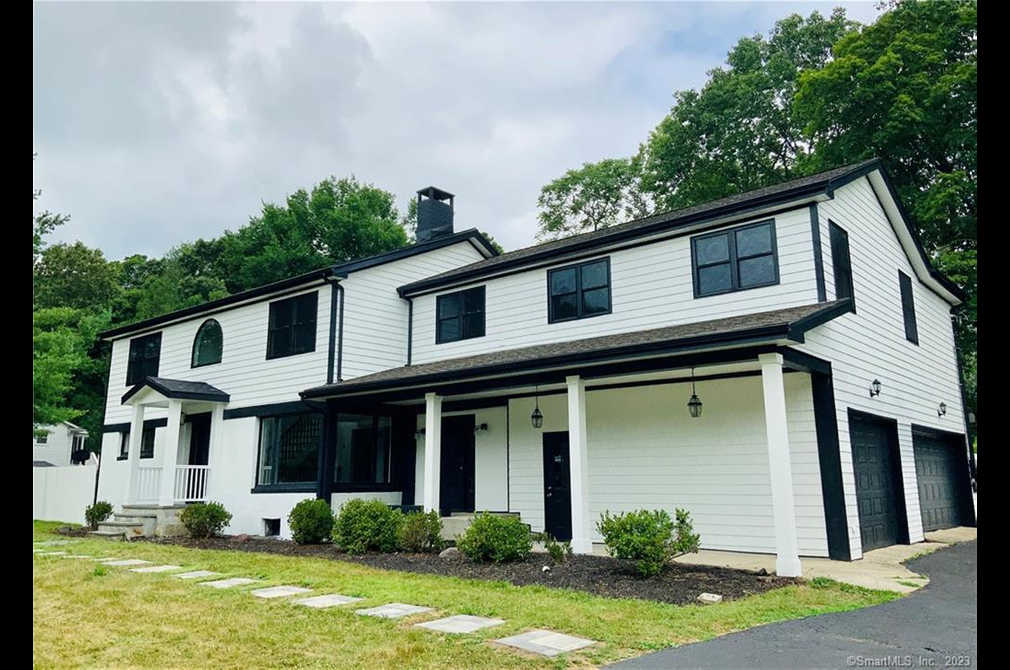$3,037/mo
Beautifully updated this unique colonial boasts 3,100+ sqft with an additional 1,200 sqft finished basement. The entire home, both inside and out, has been freshly painted for a modern look situated on a level corner lot. The stylish kitchen has stainless steel appliances, built-in hutch and center island with quartz counter tops and opens up to the living room with an art deco fireplace. Off to the side of the kitchen is the dining area with vinyl floors. Make your way up to the oversized primary bedroom ensuite with gleaming hardwood floors which includes a large walk-in closet with 2 additional closets, enough room for any wardrobe. The primary bath is tastefully decorated with double sinks, whirlpool tub and a spacious tiled shower. Just down the hall are 4 additional bedrooms all with hardwood floors. The main bath includes double sinks with tastefully tiled counter top and shower. The laundry room is conveniently located on this level with folding area with quartz counter top. The main level also offers an office and an additional bedroom maybe for guests or an in-law stay. Need more space? Let's not forget about the fully refinished basement with new vinyl floors, tons of storage and a handsomely decorated fully tiled bath and built in bar for entertaining.


