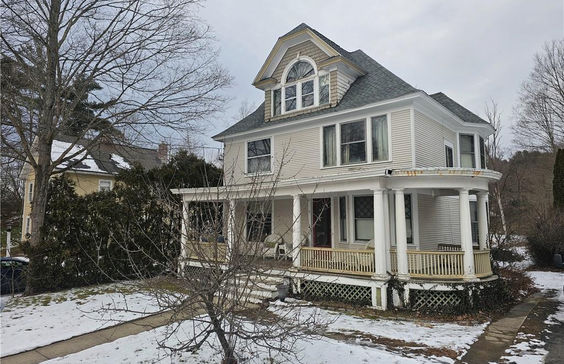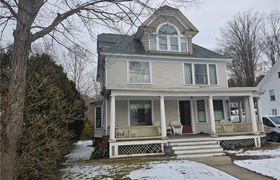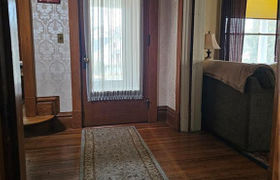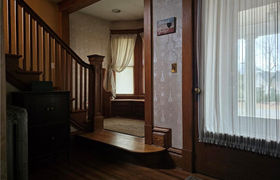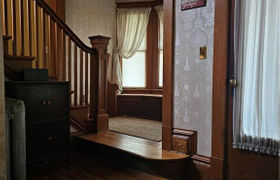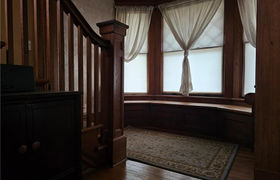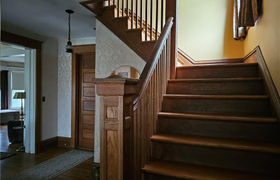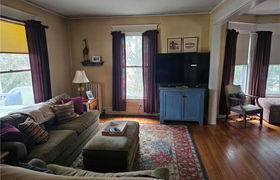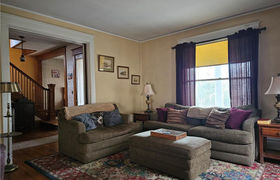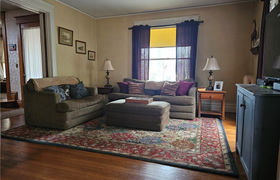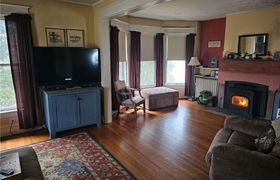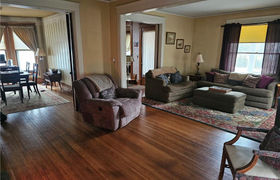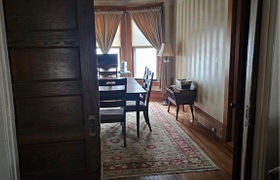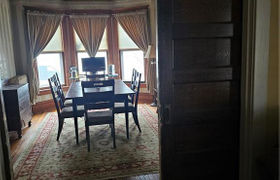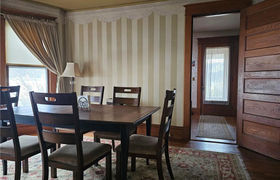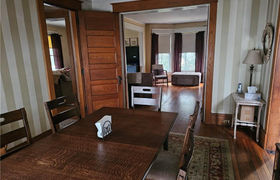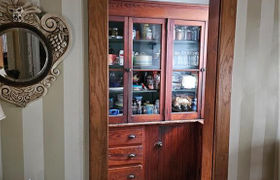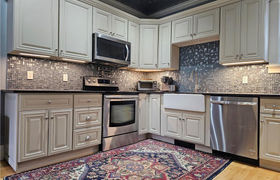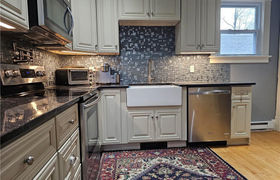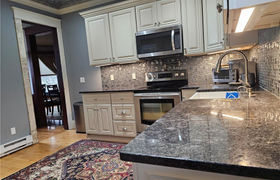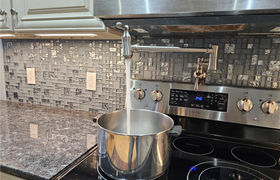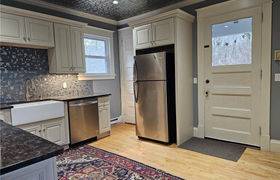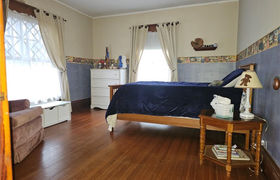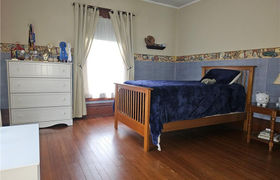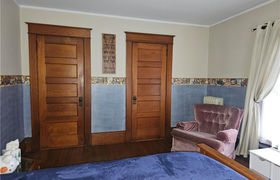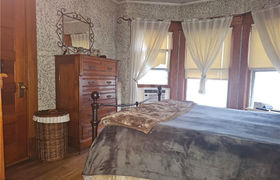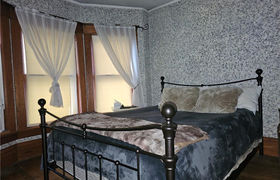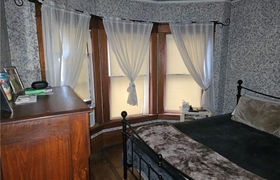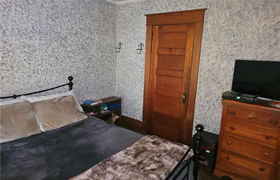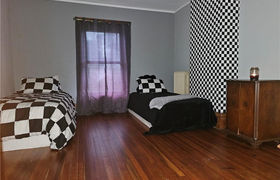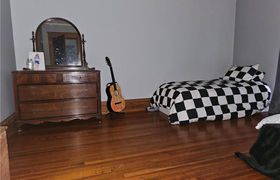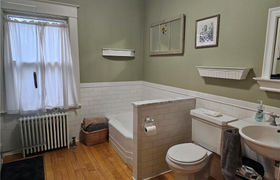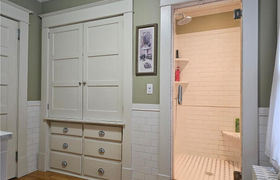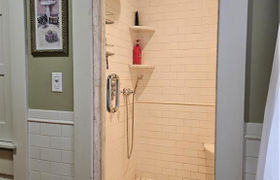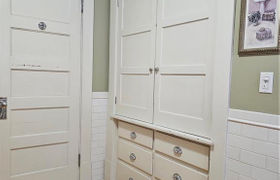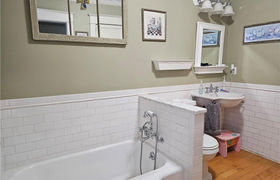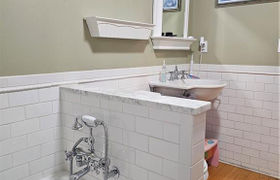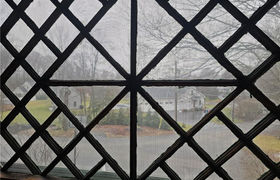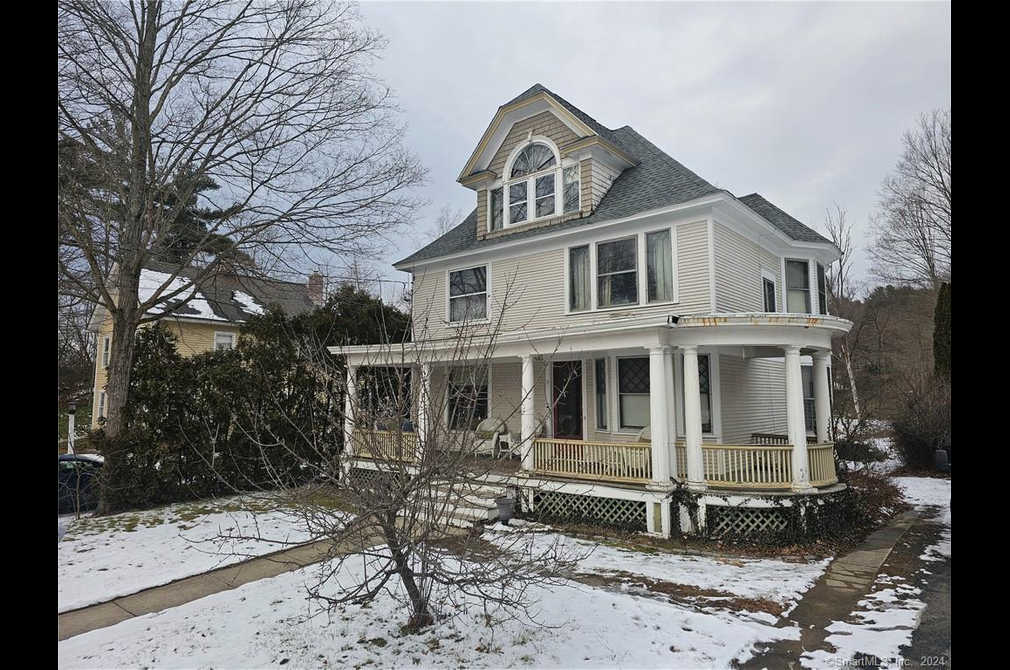$2,538/mo
For the buyer who is looking for a traditional Turn-of-the-19th-Century Colonial style home loaded with Old World Charm and steps away from Main St South, providing for an ideal location off Main St but very close to it, allowing for a lovely short walk to Main St, this is the house for you! With some exterior TLC the exterior will sparkle like the interior does! From the moment you step onto the open front porch, you will feel the charm and fall in love with both the home and the location! The interior is accented with hardwood floors, high ceilings, beautiful woodwork throughout, original pocket doors for each of the common first floor rooms and a large walk-through pantry, with original cabinetry, connecting the kitchen to the dining room. The kitchen and both bathrooms have been completely renovated and marries the best of present day ammenities with the charm of yesteryear. The renovated kitchen shines with new cabinets, granite counters, farmers sink, tin ceiling, tile backsplash, stainless steel appliance pkg, pot filler faucet and hardwood floors. While the exterior needs some love, the mechanicals have been updated including the septic system (2005), furnace (2020), roof (2017), electric panel (2017) with 200 amp service. The plumbing has been roughed in to the walk-up attic should a future buyer choose to finish that area for additional living space. Seeing is falling in love so come see your new home!
