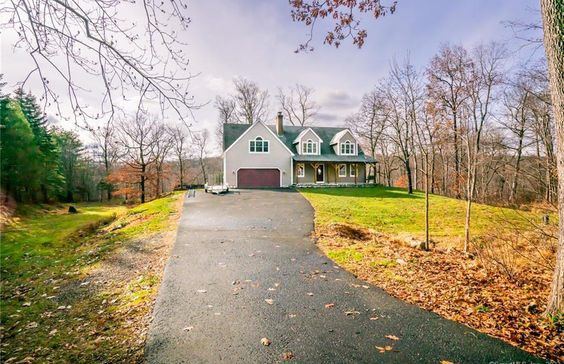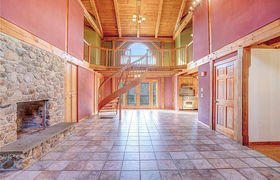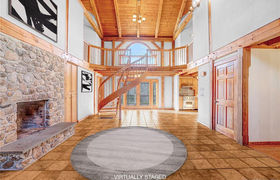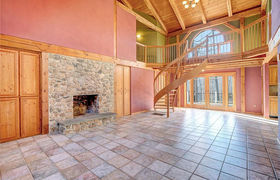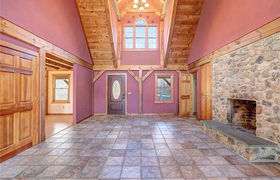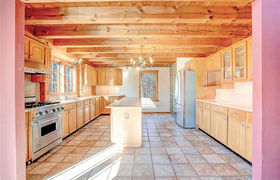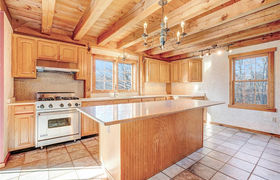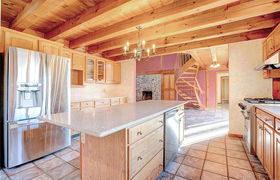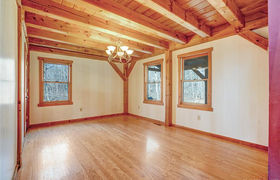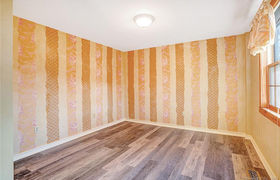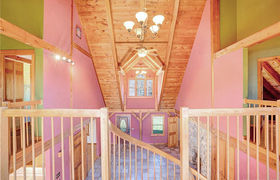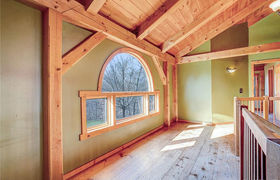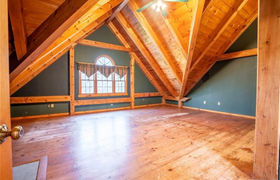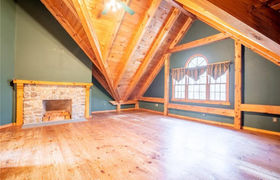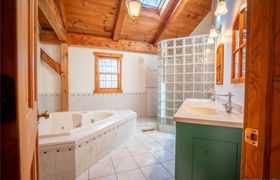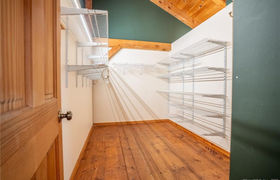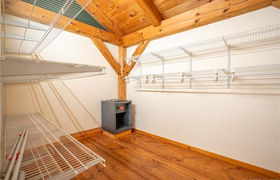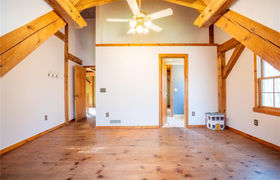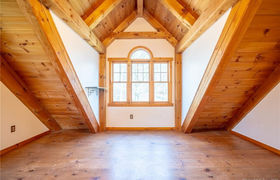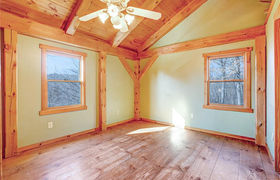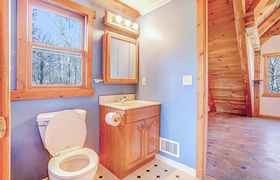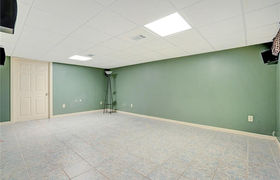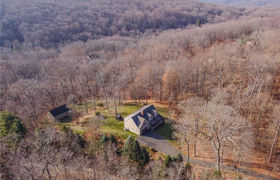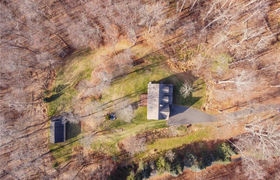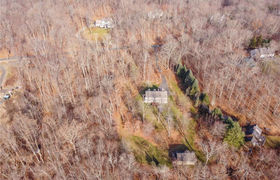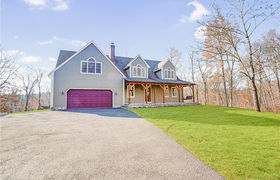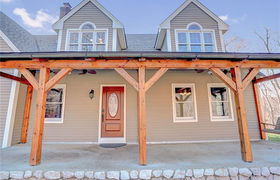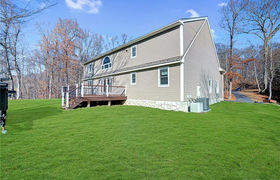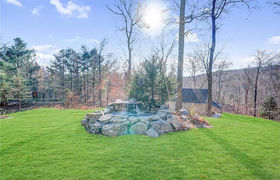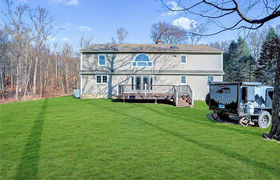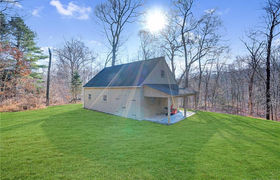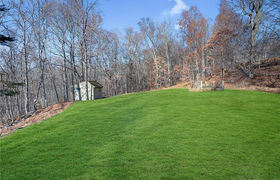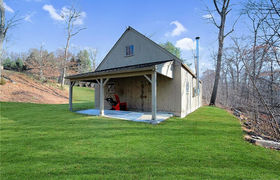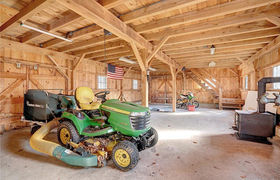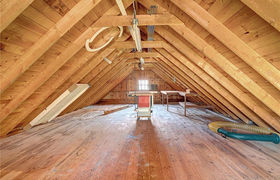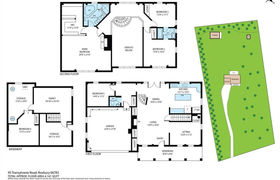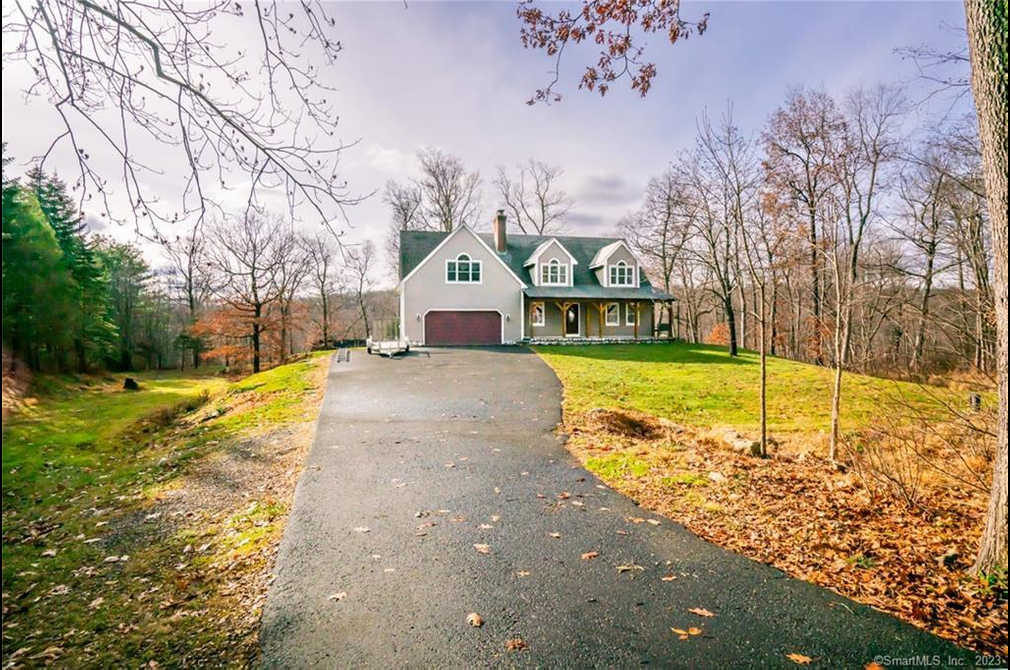$4,224/mo
Welcome to the one of a kind, 95 Transylvania Rd! This timber frame, constructed in 1998, sits on ~4.78 manicured acres nestled amongst the forests of Fawn Woods. A two leveled lot offers ample room for entertaining, hobby projects, and gardening. Inside, you will be greeted with a grand foyer, with high ceilings and charming rafters. A stone fireplace sits as the epicenter of the great room. Further up the chimney, enjoy a second fireplace in the primary suite, perfect for cold winter nights. The first floor takes advantage of an open floor plan, perfect for hosting guests. This ties in nicely with the large kitchen, with its graciously sized center island. Upstairs, you will find the three bedrooms. The two bedrooms adjacent to the primary suite, offer a Jack & Jill style bathroom and laundry chute straight to the partially finished basement. Nestled amongst the front dormers, each room offers incredible charm and rustic frame work throughout. All rooms enjoy an abundance of natural light throughout the day. On the western pad of the lot, sits a generously sized two story barn, large enough to accommodate multiple vehicles/equipment. Perfect for hobbyists, this space is well suited to be used as a workshop or studio. Open space on the first floor offers endless possibilities, while the second floor has been used as a woodshop. The barn is powered and has plumbing roughed in up to the house for future expansion/improvement.
